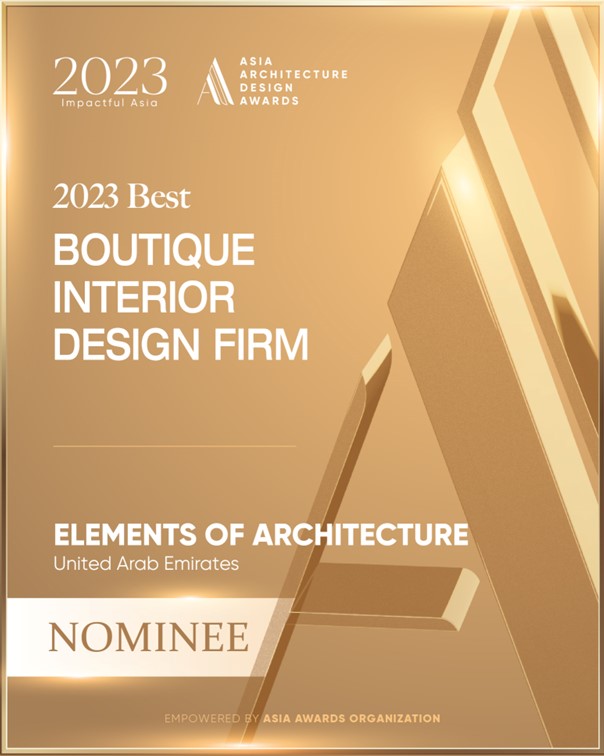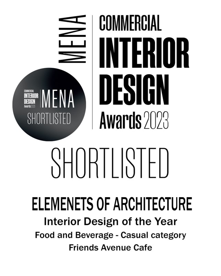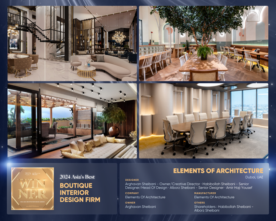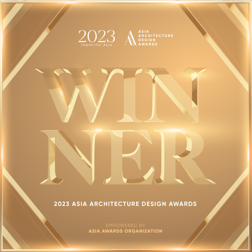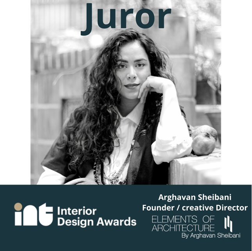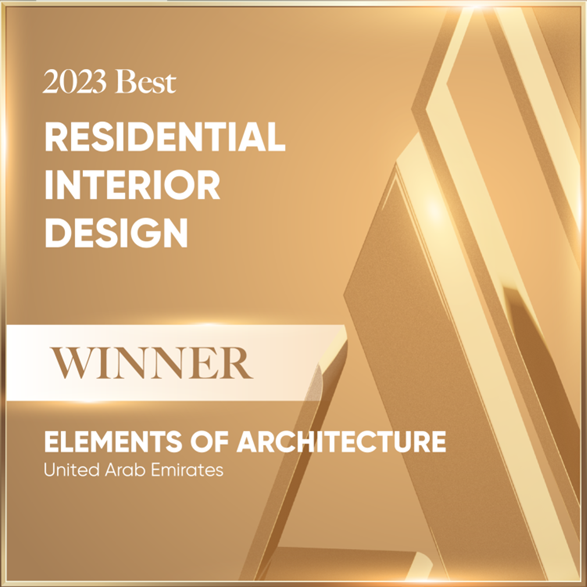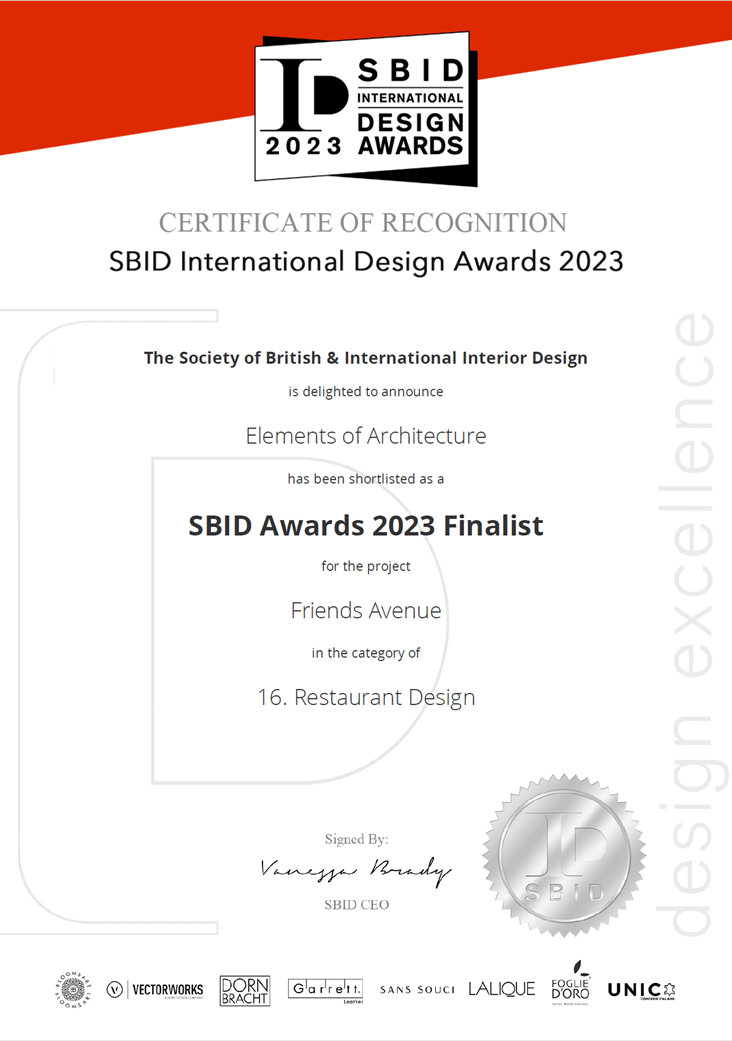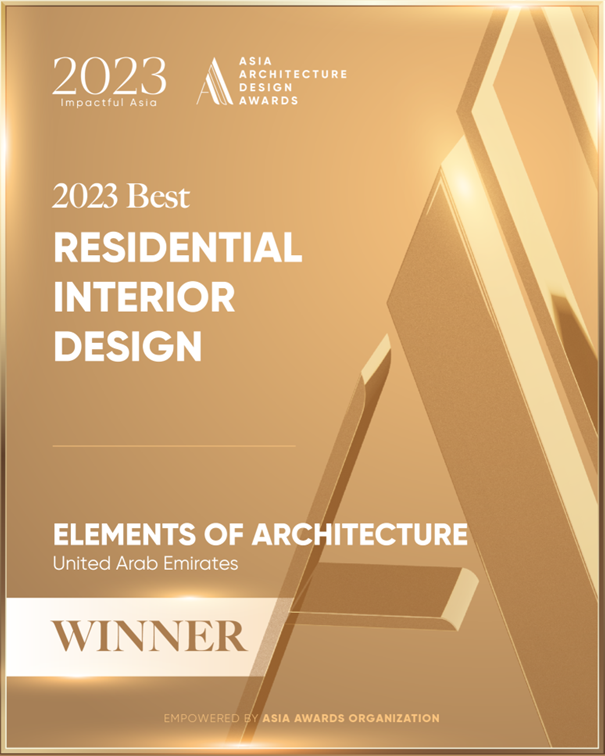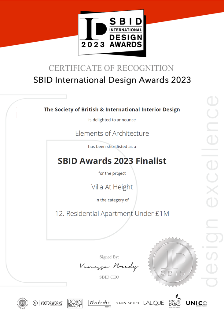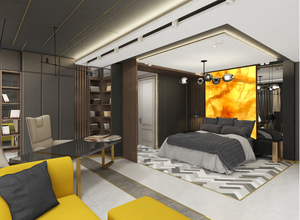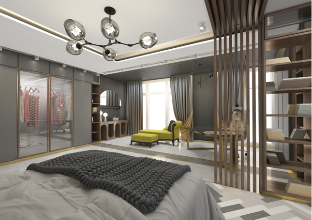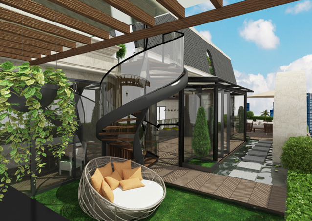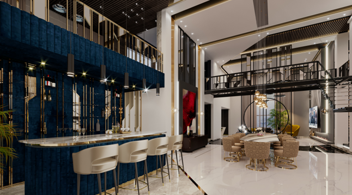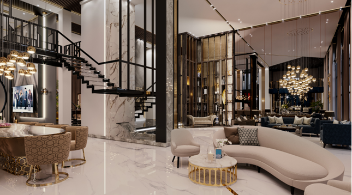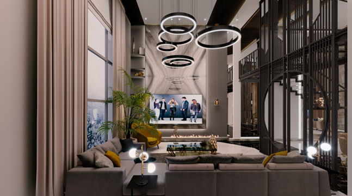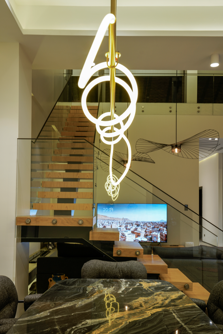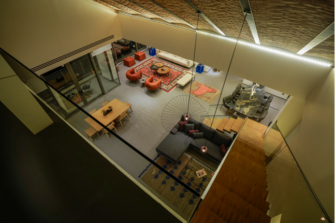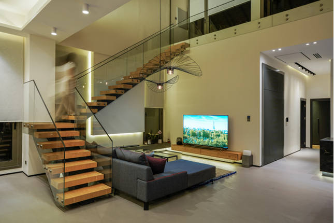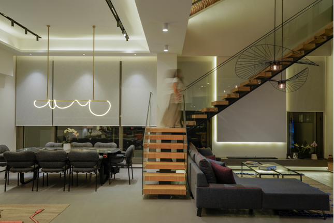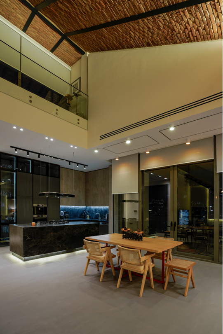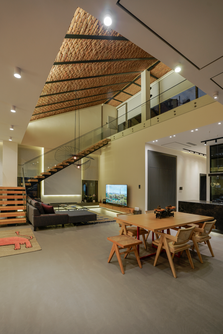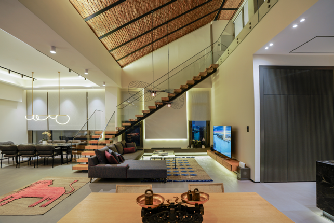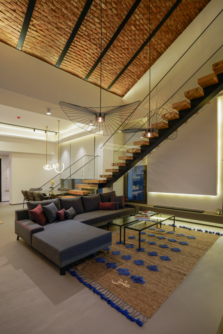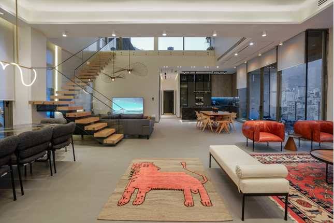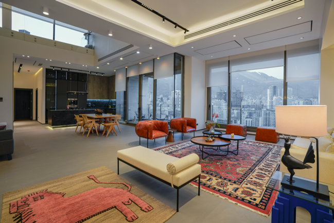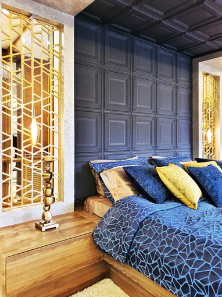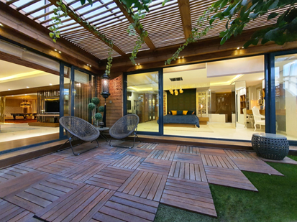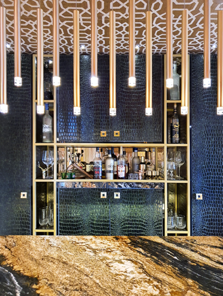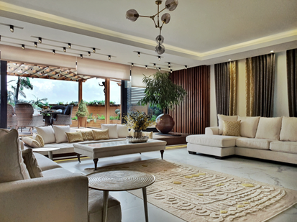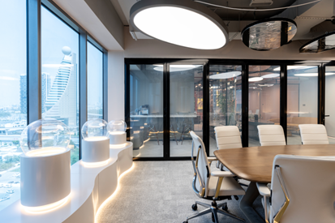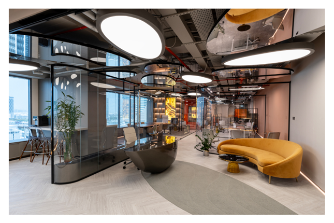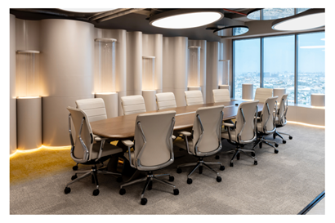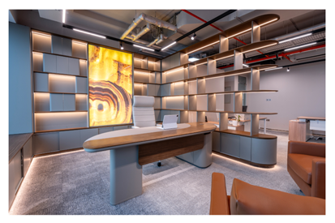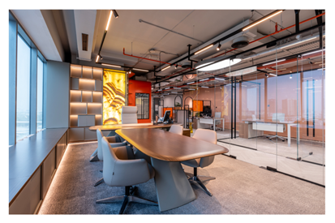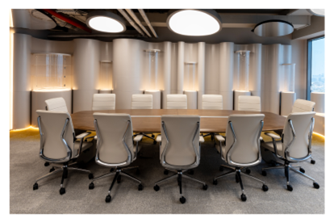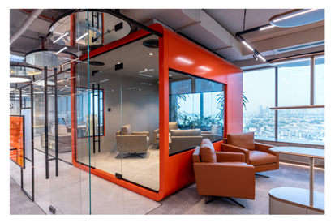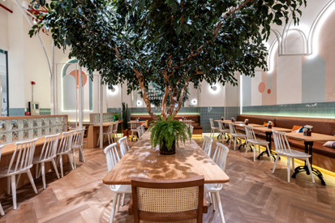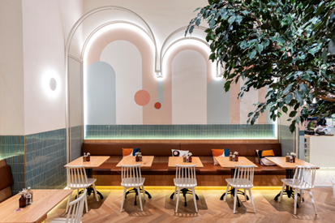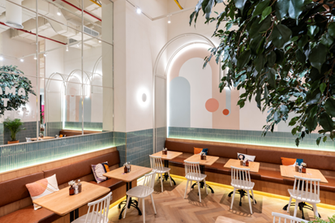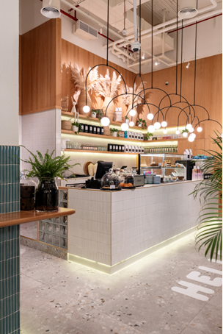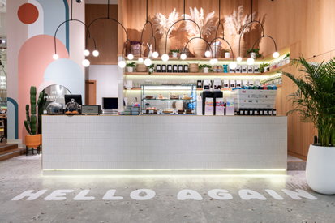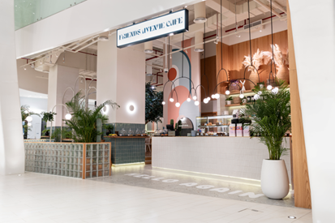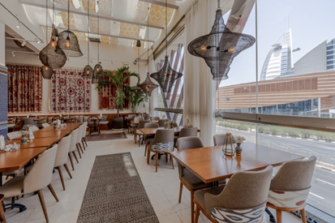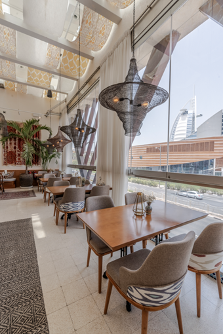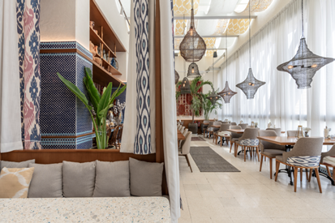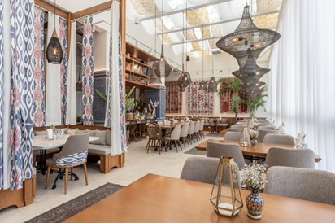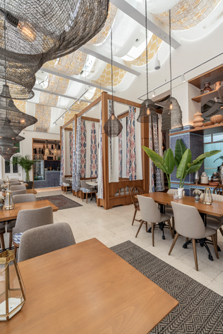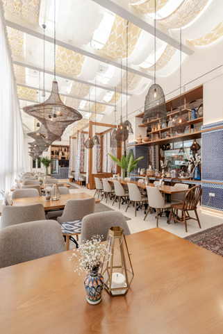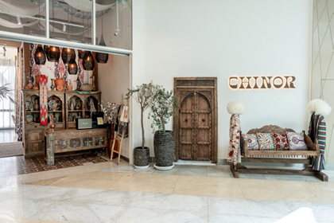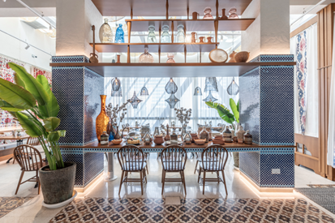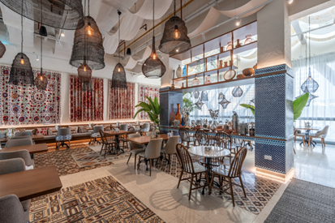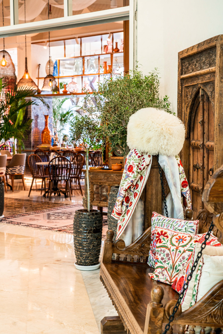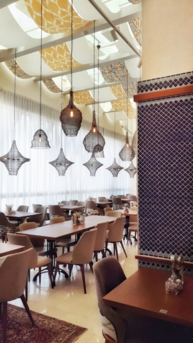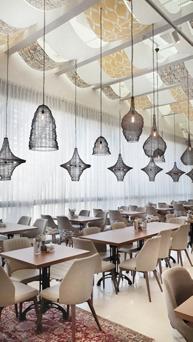OUR STORY
Recognized as a distinguished, multi-award-winning designer, Arghavan Sheibani has been featured on the 50 Most Influential Interior Designers Power List by Commercial Interior Design (CID - MENA/North Africa) and serves as an esteemed international juror for the INT Awards in the United States. Her career began with the founding of A-S Design Studio, which later evolved into Elements of Architecture by Arghavan Sheibani in the UAE, now part of Elements Foundation.
Elements Foundation | Arghavan Sheibani
This comprehensive platform embodies her pioneering vision, seamlessly blending architecture, design, fine arts, and collectibles to set new standards in creativity and innovation. With over seventeen years of experience, Arghavan has built a reputation for crafting bespoke, storytelling-driven architecture and interiors. Her collaborative approach has been pivotal in delivering award-winning, distinctive interiors and highly functional commercial spaces that balance innovation with practicality. Having grown up in a family rooted in art, architecture, and cinema, Arghavan developed a unique, multifaceted perspective that has fueled her success as both a designer and set designer. She has led more than twenty acclaimed projects for award-winning TV programs. Her PhD thesis, which examines architectural conception through the lens of media, reflects her ability to merge architectural theory with media-driven applications. These experiences have refined her skills in complex spatial design, team collaboration, and the nuanced management of dynamic production environments, giving her a deep understanding of spatial aesthetics and narrative in contemporary design.
For more information,
You can download the Elements Foundation's catalogue.
Awards & Recognition
Our commitment to celebrating creativity and artistic excellence has earned us prestigious awards in the art world. These accolades honor our dedication to supporting emerging talent, fostering innovation, and making art accessible to all. Discover the awards that highlight our role as a vibrant force in the art community.
AWESOME PORTFOLIO
Collection of our creative journey through color, texture, and imagination. Here, you’ll find a range of works that reflect passion, inspiration, and artistic vision. Dive in and explore a world crafted from unique perspectives and expressive storytelling.
Crown Penthouse
Have you ever anticipated something so eagerly that you held your breath in excitement? This is the sensation evoked by the Crown Penthouse's interior and architectural design as it takes shape. Its mesmerizing design and next-level materials come together in a true tribute to luxury and elegance. Breathtaking, don’t you agree?
This ongoing 850 square meter project is a magnificent triplex penthouse featuring three bedrooms, a home office, a 600 square meter private terrace, and a roof garden. It’s being equipped with premium facilities, including a pool, sauna, home gym, and barbecue area. Surrounded by mountain views, this space is designed to be supremely luxurious, spacious, and awe-inspiring.
A masterpiece for the design connoisseur with a taste for the highest quality and materials, it employs decorative elements in vertical proportions to amplify the visual impact of its double-height spaces.
Javaherian Penthouse
The Javaherian Penthouse is a modern luxury residence with a contemporary, open-plan layout and a unique fusion of design elements. Its aesthetic merges modern sophistication with traditional touches, including a traditional exposed structural ceiling, decorative furniture, and elegant accessories.
The main design challenge was creating an optimal layout for this three-bedroom penthouse, achieving maximum transparency to seamlessly blend the interior with the surrounding views. Situated on Tehran's mountainside, the penthouse boasts floor-to-ceiling windows that frame spectacular vistas of the city’s iconic mountains.
One of the design complexities involved providing access to the private rooftop from this high-ceilinged unit. To address this, we removed a section of the structural roof, creating a sloped opening between the intersection of four beams. This area was finished with a traditional vaulted ceiling of exposed brick, maintaining the fusion style that defines the penthouse.
The staircase, essential to connecting the main living areas to the private rooftop, posed its own challenges due to its length and the high ceiling. Strategically positioned, the staircase also serves as a divider between the TV room and the dining area within the open-plan layout, enhancing the space's functionality and visual flow.
The result is an amazing and a beautifully refined design, characterized by modern materials and luxurious finishes that perfectly convey the penthouse’s fusion vibe.
Villa At Height
A 450 Sqm country residence penthouse that provided a challenging concept to merge balance between two main contradicting keywords of the interior design process with transparency inside and solidity on the outside. Two inner courtyards play an intermediary role in between two independent spaces which reminded us of the privacy concept in Iranian architecture. This gave us a delightful opportunity to revive this contemporary taste within a beautiful environment.
Design brief that was uniquely masculine, a modern day luxurious 'man cave' worthy of a top executive's mind space. Our Business Partner's and teams personal favourite.
Easily suitable to work and relax, dine or entertain with company or just sit in contemplative solitude listening to music or reading. Truly delicious details across multiple textures, materials and moods. A quietly prestigious and beautiful space, blending seamlessly the outdoors, with minimal boundaries to within.
Exquisite and luxurious materials create a special and unique atmosphere. Nappa leather combined with bronze and natural marble give this project a perfect finish to its luxury bar design element.
Sco Holding
Modern, transparent, collaborative, and vibrant—this shared space is a treat for all employees. As part of a happy, successful, and unified team environment, everyone is just a wave or smile away. Quality finishes and functional, stylish fixings are designed to inspire everyone to perform at their best. Clarity and precision are the hallmarks of our designs here at Elements of Architecture by Arghavan Sheibani.
Transparency, the guiding principle and slogan of SCO Holding’s executive hierarchy, serves as both the conceptual and visual foundation of this project. Thus, the initial layout focuses on glass partitions and open-plan spaces, with several offices arranged along the central axis to capture ample natural light and sweeping cityscape views.
This space's panoramic views are a valuable design asset, thoughtfully incorporated as a core design principle. Maximizing natural light and views during the day helps reduce energy consumption and supports sustainability, aligning with the project’s primary concept.
Friends Avenue Cafe
Friends Avenue Cafe is an Australian franchise interior design concept both here in Dubai and outside the UAE.
A completed project and located at Silicon Central mall, it has been excitedly handed over at quarter one 2023.
The main architecture concept was to unify forms, proportions, decorative objects, materials, colours and patterns aligned with a fun, popular meeting destination.
An exciting design and restaurant space designed for a regular and respected client of ours. It is a light, airy eating and meeting area which has become very popular. We combined many natural elements with some signature focal points including a central oversized gorgeous tree to congregate around.
We were very excited to share with the owner and his clientele the finished project.
Chinor
Chinor Is a remodelled Uzbek restaurant that we designed and supervised presenting an atmospheric traditional fusion with a decorative mix of modernized Bohemian style. The main architecture concept presents a friendly and inviting vibe concentrating on the symbol of an old and valuable tree in Uzbek culture as a focus at the main welcoming point.
A neutral colour palette, with natural materials and blended dressings combined with subtle controllable lighting and multiple separate dining areas all bring the project together for an unforgettable dining moment. Designed to be memorable and genuine with simplicity in design but intricacy if you seek it, a raised section, curtain secluded VIP area for floor seating/eating creates a special time for all.
Panoramic high value cityscape view is the one to be intensified with the flexible slide and fold windows to make the whole atmosphere feel like outdoor experience with one main viewpoint targeted the most famous landmark of the town “Burj Al Arabâ€. The glass ceiling at the top of the semi-outdoor zone could reflect exceeding day light and heat inside, but a layer of handwoven traditional Uzbek fabric shade is provided as the light shade for the sun coverage as a design solution.
Let’s Connect & Create!
We would love to chat and understand you might need a quick response. Therefore, all inquiries will be replied to within 24 hours, Mon-Fri.
